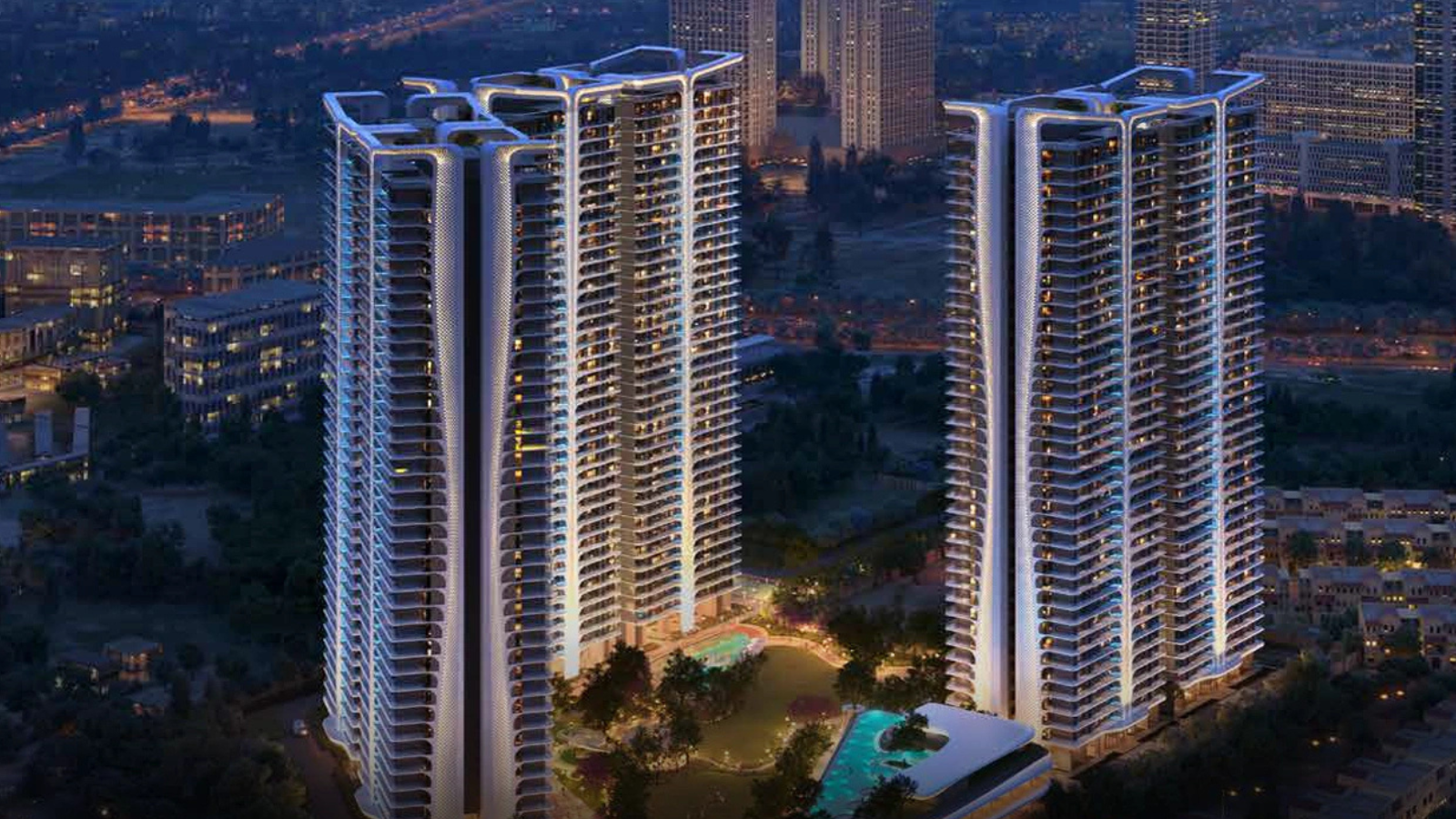
Smartworld The Edition
Sector 66, Gurgaon
Presenting the new icon of Gurugram’s skyline – Smartworld The Edition. A best-in-class confluence of modern, contemporary design the development is infused with all the bells and whistles for luxe living.
Master-crafted by the top notch design consultants in architecture, concept landscape, club interiors or common resident area, every aspect be it the striking design with undulating curves or the central greens, the address is no less than an architectural wonder.
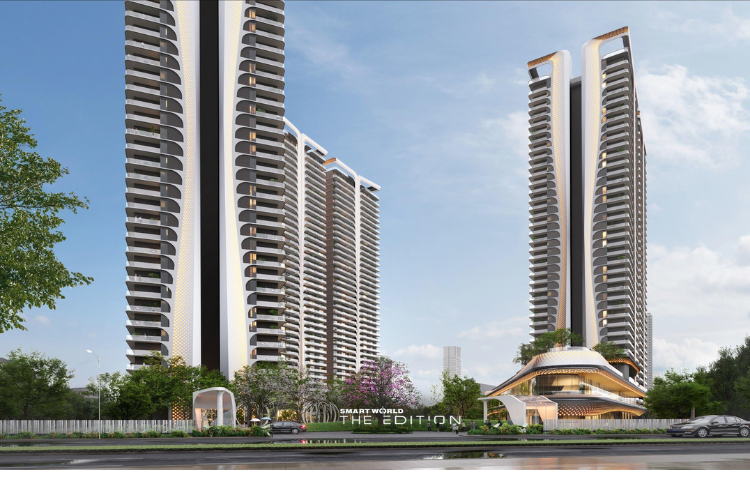
3.5 BHK + Utility
2945 - 3035 Sq. Ft.
Price: ₹ 5.37 Crs Onwards
4.5 BHK + Utility
3505 - 3660 Sq. Ft.
Price: ₹ 6.65 Crs Onwards
11 Acres apx.
3 Twin Towers - 42 Floors
7 Star Clubhouse - 1,50,000 sqft. apx.
Italian marble Flooring
Rooftop Infinity Edge Swimming Pool
Intelligent Home Access Control system
Lush Landscaped Central Greens
Designed by Top International Consultants
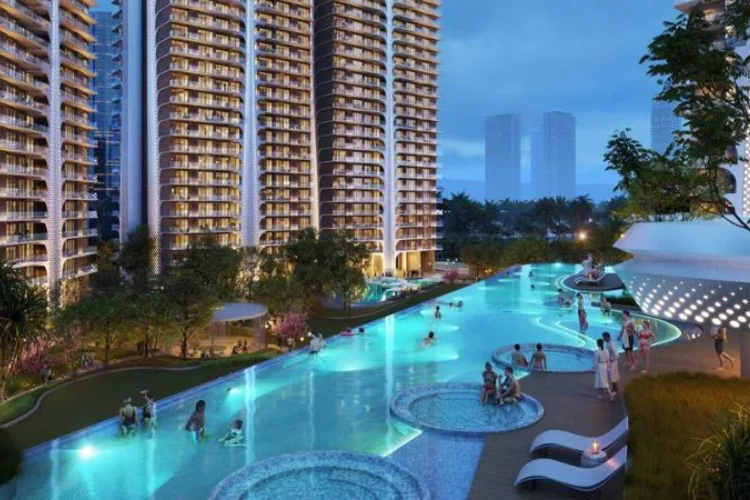
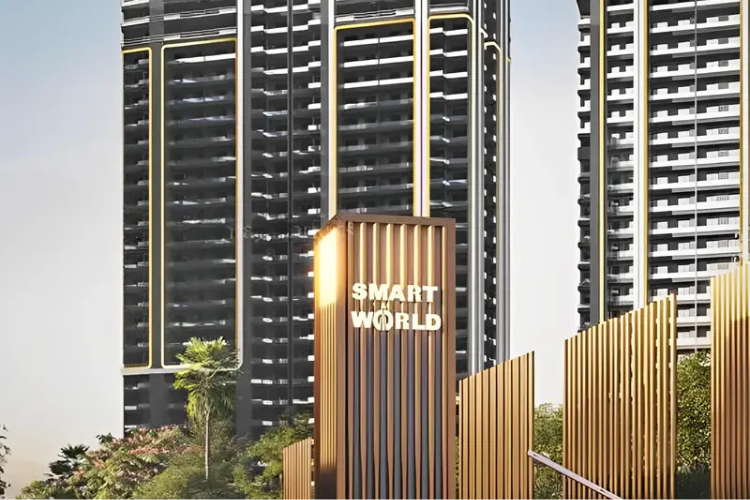
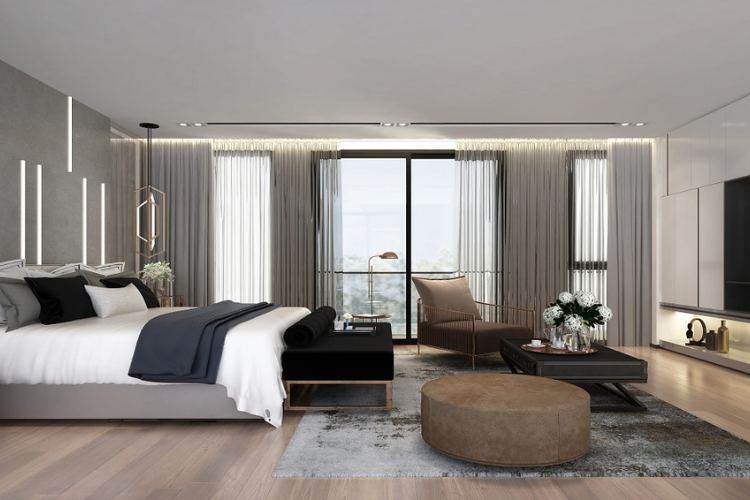
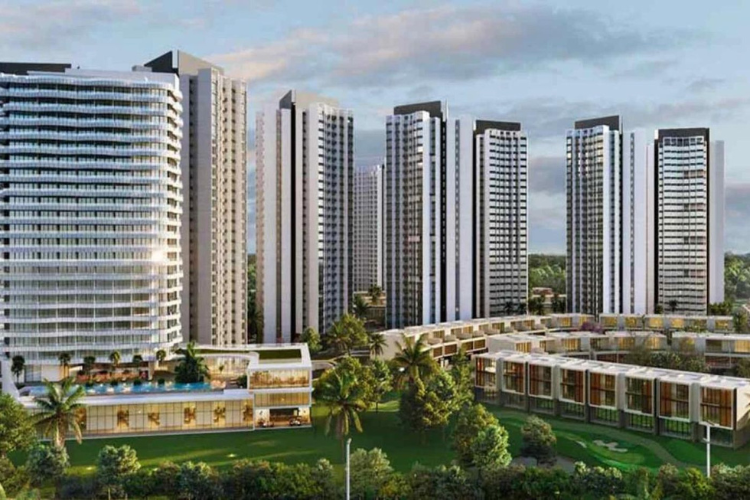
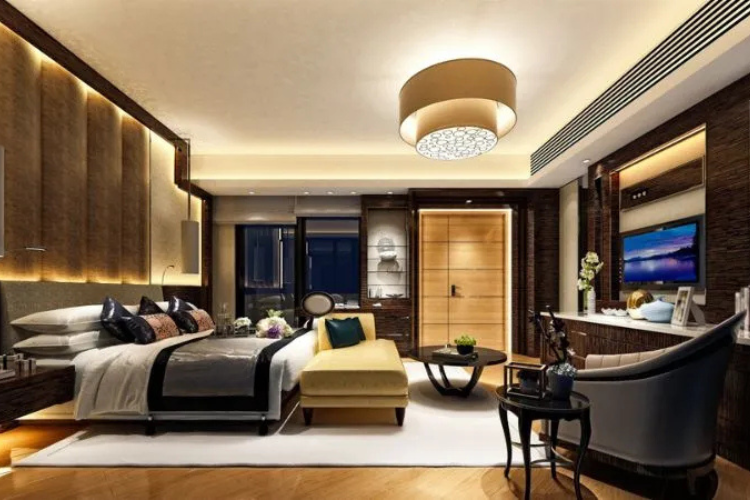
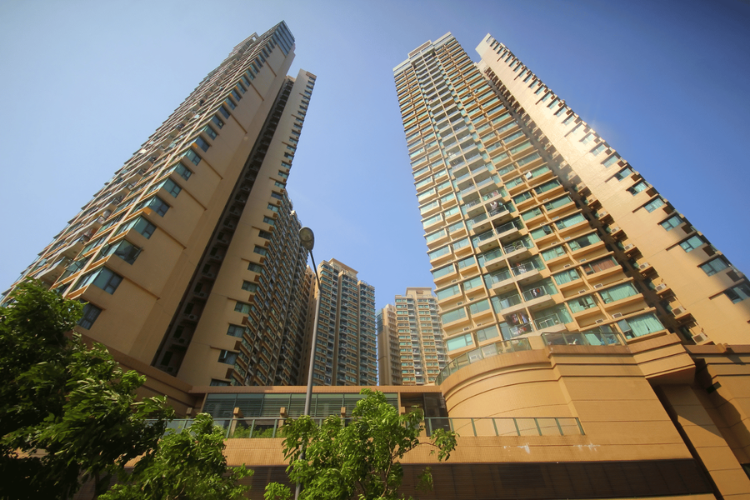
Location
Strategically located, Smartworld The Edition ensures you’re always connected to the best of the city while enjoying the calm of a serene retreat. Whether it’s top-notch schools, premium healthcare, business hubs, or vibrant leisure spots, everything is just around the corner.
800 mt.
2.8 km.
15.5 km.
1.5 km.
6.3 km.
20 km.
The project offers ultra-luxury 3.5 BHK and 4.5 BHK apartments, with sizes ranging approximately from 2,900 to 3,660 sq ft. Some sources report units varying between 2,945–3,035 sq ft (3.5 BHK) and 3,505–3,660 sq ft (4.5 BHK). Penthouses extend up to 7,500–8,000 sq ft
3.5 BHK units start around ₹5.08–₹6.5 Crore, while 4.5 BHK units begin at approximately ₹7.6 Crore onwards. Penthouses prices are typically “on request”
Yes. The project is officially RERA-registered with Haryana RERA ID RC/REP/HARERA/GGM/756/488/2023/100
Highlights include:
Clubhouse (7-star level), rooftop infinity pool, private jacuzzis & decks
Gym, spa, mini-theater, sports bar, business lounge, indoor games
Tennis, basketball, badminton courts, jogging track, skate park, kids’ play zone, yoga pods, landscaped greens, beach park
The architectural concept includes undulating curved facades and central greens, crafted by Studio Symbiosis (India/Germany/UK), with interiors by Graymatters (Singapore), and landscape design from Redlandscape (Thailand)
WhatsApp us