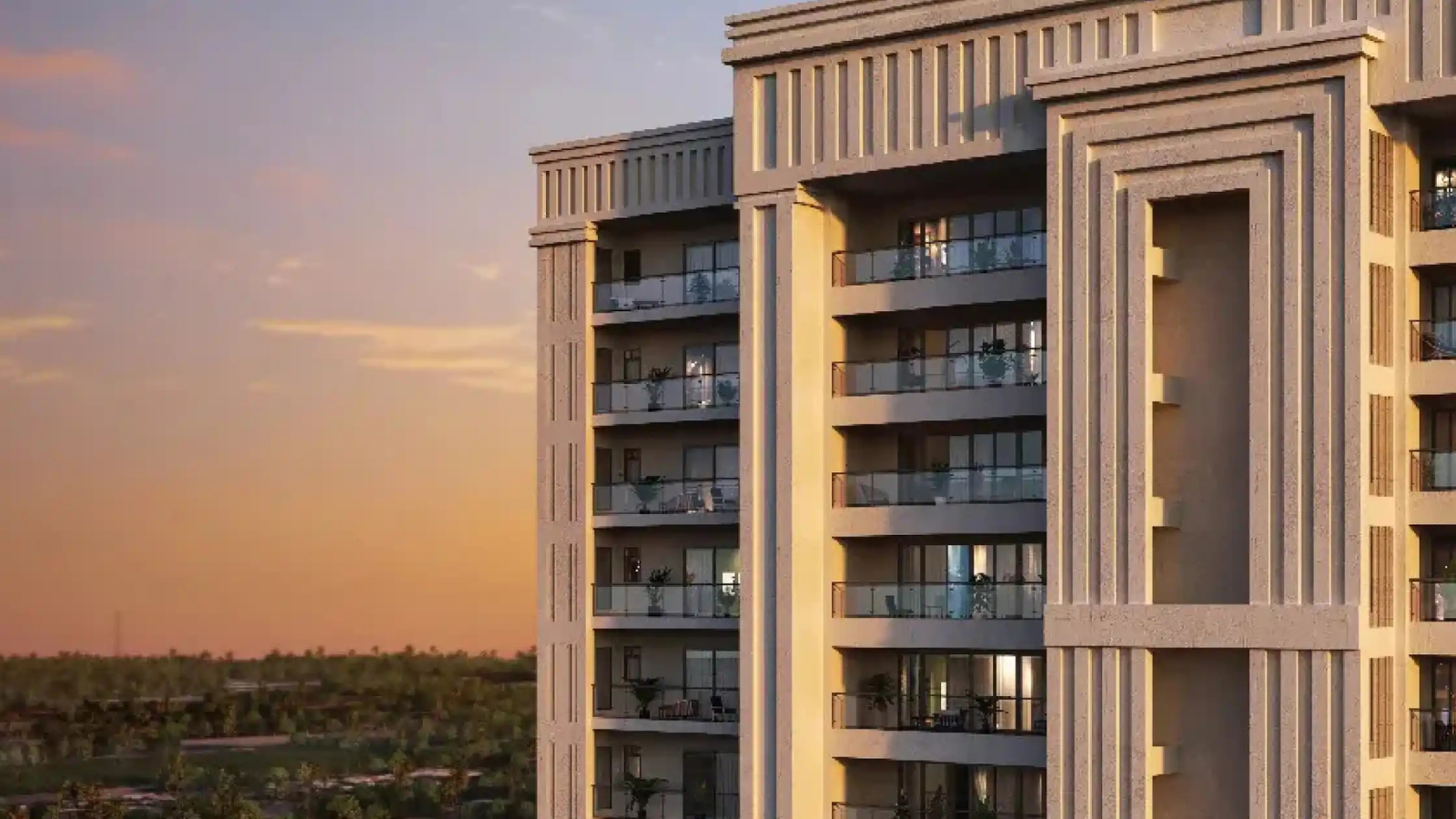
Typology: 4,5 BHK Flats in Gurgaon
Price: Starting at 16.44Cr.
📍Godrej Miraya, Gurgaon
Location: Sector 43 Gurgaon
A Fusion of Elegance and Comfort in the Heart of Sector 43
Godrej Miraya Sector 43 is the embodiment of luxury living in Gurugram. This upcoming residential project by Godrej Properties promises a unique blend of modern architecture, thoughtful design, and premium amenities, creating a lifestyle where comfort meets elegance. With spacious 3, 4, and 5 BHK apartments, Godrej Miraya offers a serene haven amid the active city of Gurgaon, perfectly catering to the needs of urban families.
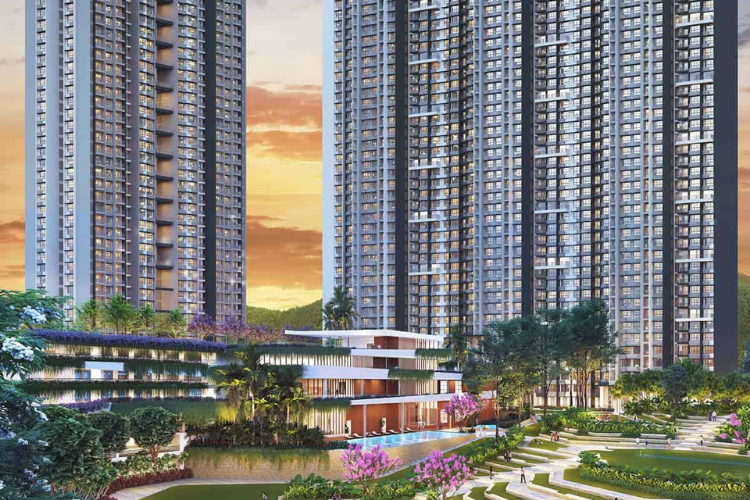
24/7 CCTV security with secure entry and video door phones.
A sprawling clubhouse with a state-of-the-art gym, indoor games, and recreational spaces.
A luxurious pool for relaxation and leisure.
A fully equipped gym with the latest machines and fitness equipment.
A dedicated space for children to engage in fun, outdoor activities.
Serene, green spaces where residents can unwind and rejuvenate.
Project Overview
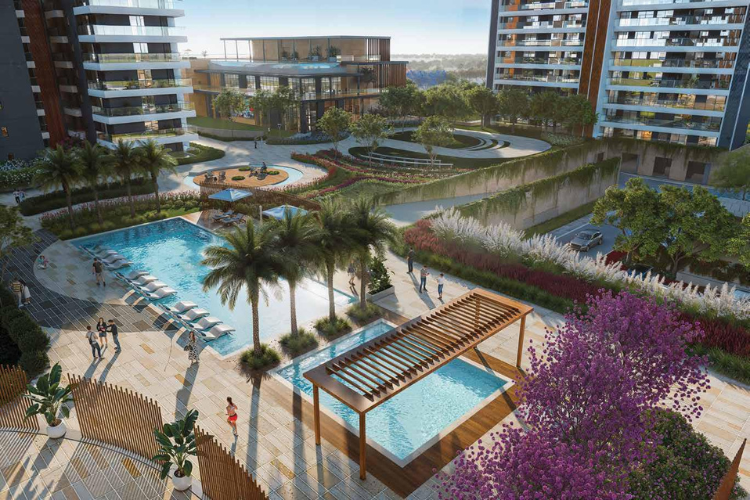
Godrej Miraya, located in Sector 43, Gurgaon, is an ambitious residential project that sets new standards in luxury living. The project is designed to enhance the quality of life, with spacious apartments featuring modern design, exceptional craftsmanship, and world-class amenities.
The project features a variety of homes, from well-ventilated 4 BHK apartments to expansive 5 BHK units, all equipped with high-end fittings and finishes. The wide range of floor plans ensures that families of different sizes can find a home that suits their needs.
Luxury Apartments
Sector 43, Gurgaon
4 BHK, and 5 BHK
On request
On request
On request
Available on request
Godrej Miraya offers thoughtfully designed 4, and 5 BHK apartments that cater to modern family needs. These homes are spacious, well-ventilated, and designed with ample natural light. Here is a quick overview of the available configurations:
| Unit Type | Approx. Carpet Area | Layout |
|---|---|---|
| 4 BHK | On request | Expansive living space, luxurious fittings, dedicated family areas |
| 5 BHK | On request | Grand layout, premium interiors, multiple balconies |
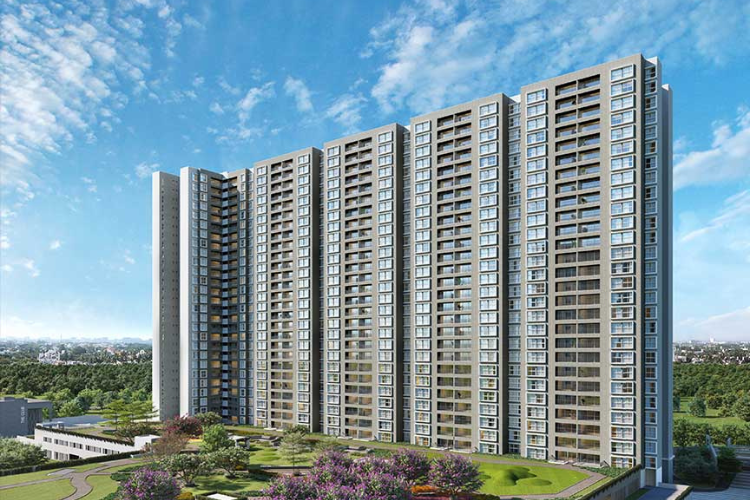
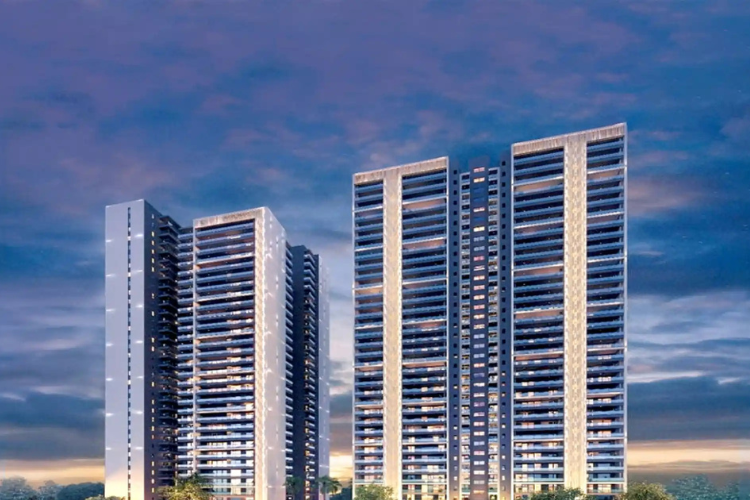
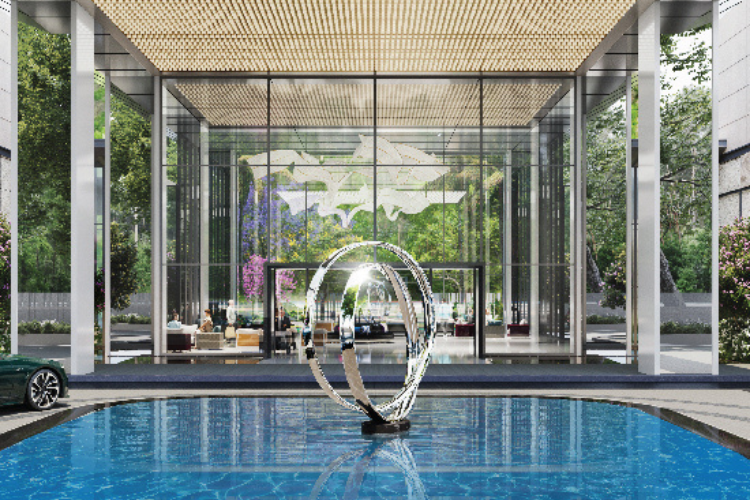
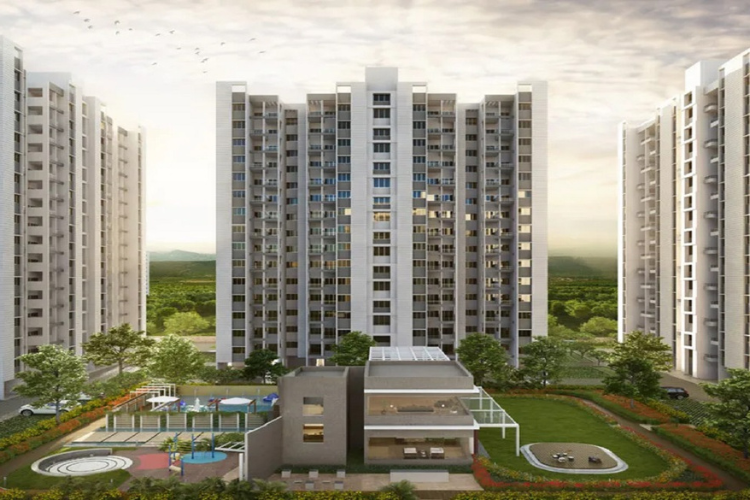
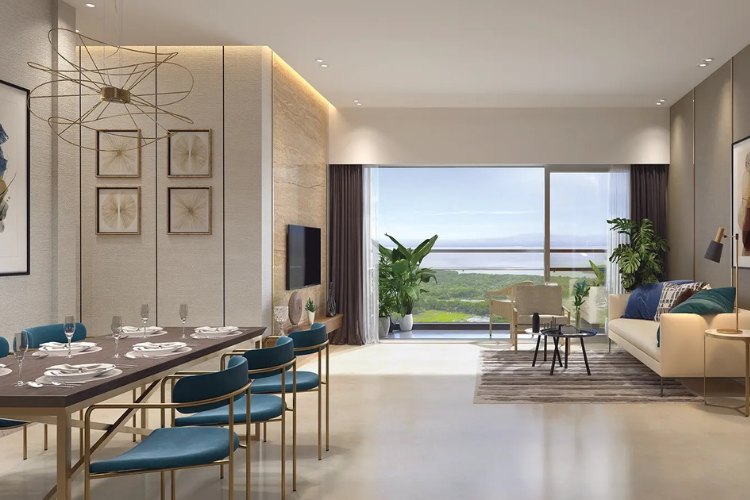
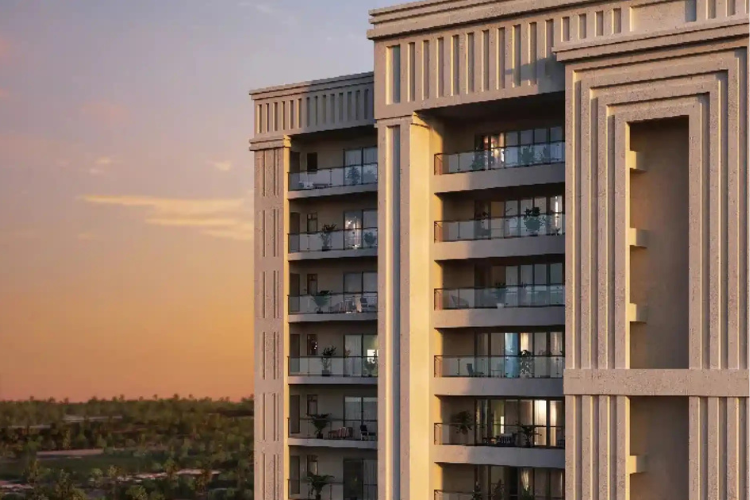
Godrej Miraya Sector 43 Gurgaon enjoys a prime location, offering residents unmatched connectivity to major business hubs, entertainment zones, healthcare facilities, and educational institutions. Sector 43 is one of the most sought-after areas in Gurgaon, renowned for its well-planned infrastructure and excellent connectivity via Golf Course Road and the Rapid Metro.
Located close to the Sector 42-43 Rapid Metro station, making commuting across Gurugram and to Delhi convenient.
Quick access to the bustling Golf Course Road, home to multinational corporations, upscale retail outlets, and dining options.
Easy commute to Cyber City, Sohna Road, and Udyog Vihar, key business hubs in Gurugram.
Reputed schools like The Shri Ram School, Lotus Valley International School, and Scottish High International School are just a short drive away.
Renowned hospitals like Artemis Hospital, Medanta Medicity, and Fortis Hospital are within a 15–20-minute drive.
This strategic location provides both tranquillity and access to urban conveniences, making it a perfect choice for families and professionals alike.
It’s located on Golf Course Road in Sector 43, Gurugram, centrally positioned to offer both tranquility and convenience within the city’s premium residential corridors.
The project spans approximately 5.16 acres, featuring 3 towers with around 248 ultra-luxury residences.
Godrej Miraya offers 3 BHK (~1,575 sq.ft.) and 4 BHK (~2,237 sq.ft.) layouts, with some sources mentioning 3.5 & 4.5 BHK ultra-premium variants pre-launched.
Architectural design by DP Architects, Singapore, emphasizing minimal tower footprint and attention to green spaces.
Landscaped by STX, Singapore, enhancing aesthetics and tranquility.
Features include crystal clubhouse (~36,000 sq.ft.), triple-height lobbies, water features, exclusive EV charging, and IGBC Platinum certification for sustainability.
A premier range of offerings:
Crystal clubhouse with a library, aqua gym, fitness center
Swimming pool, lap pool, wellness zones, event lawns, business center
Sports facilities, jogging track, pet parks, Zen gardens, reflective pools, sculptural features, dining terrace, etc.
WhatsApp us